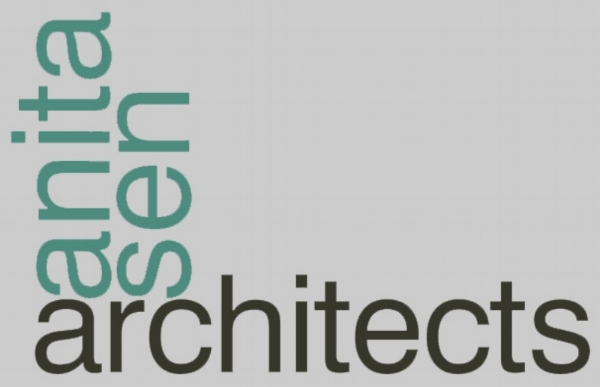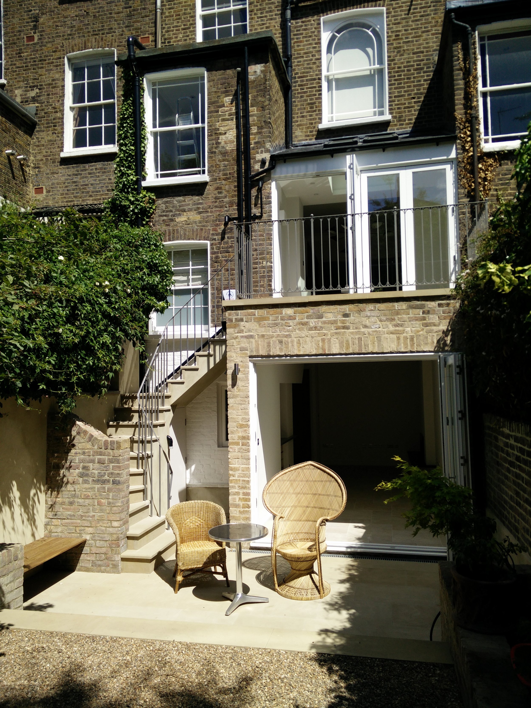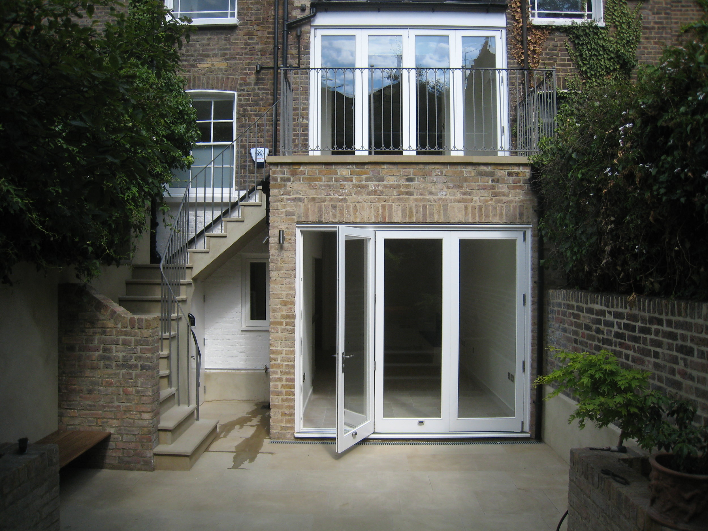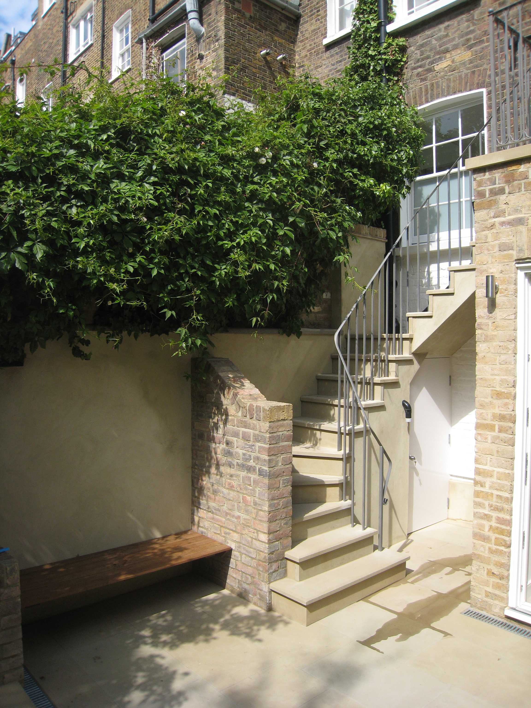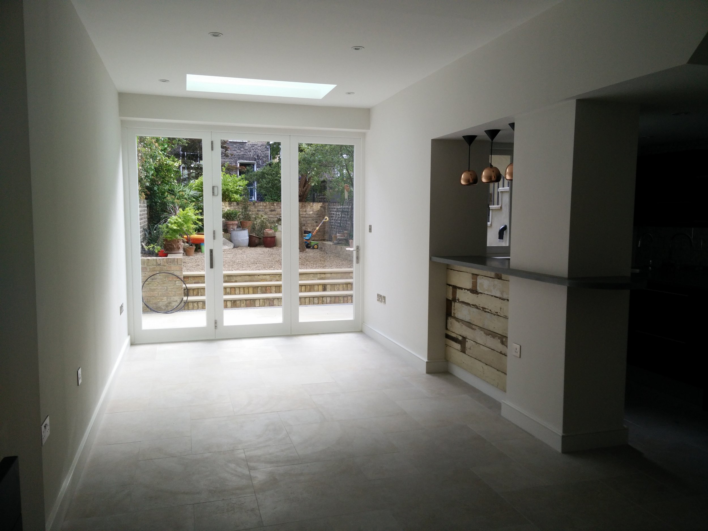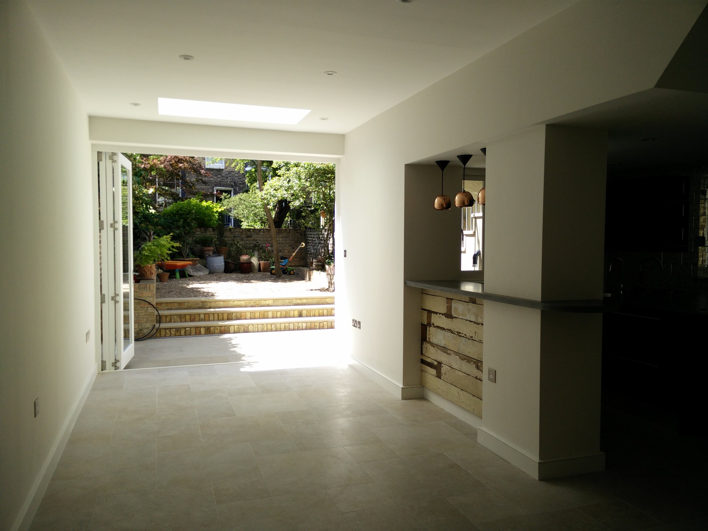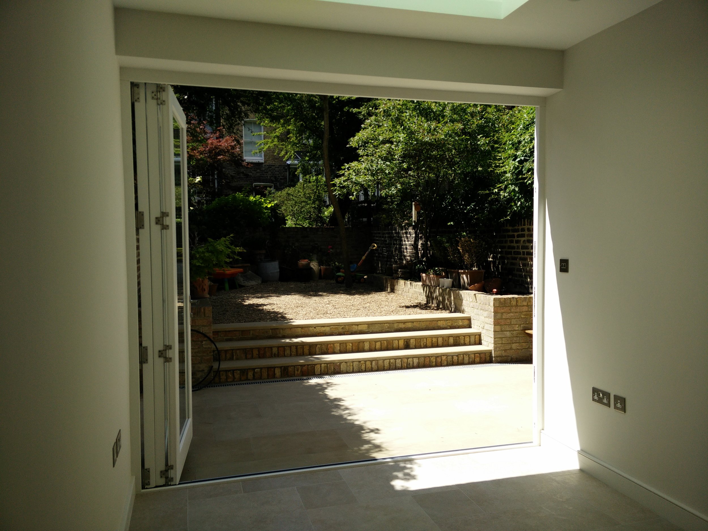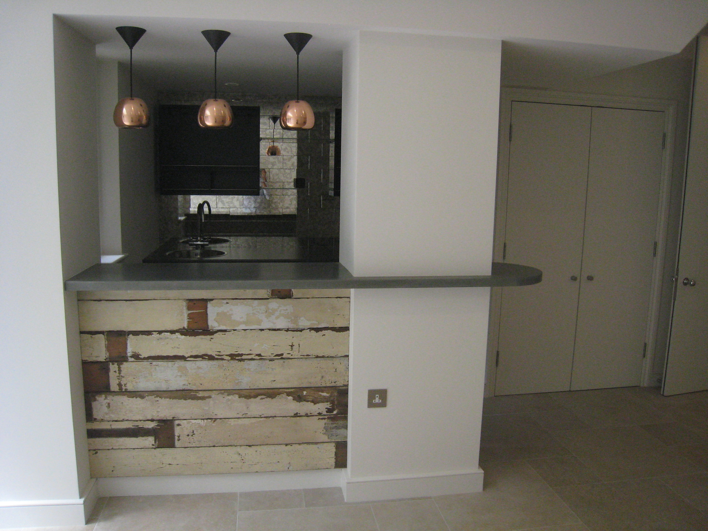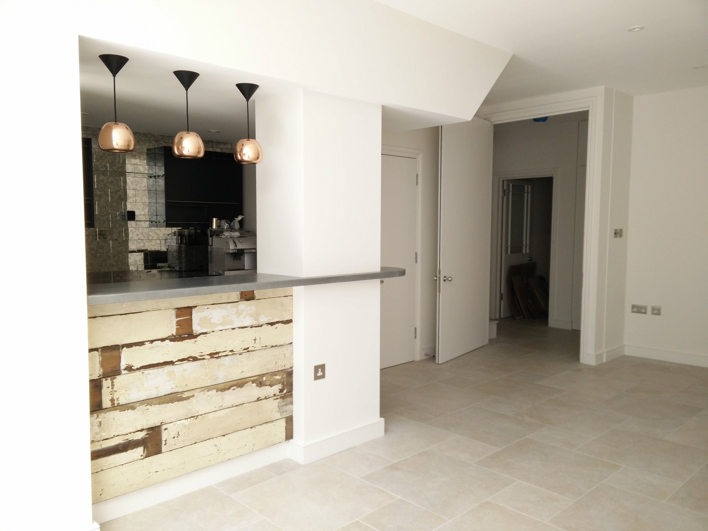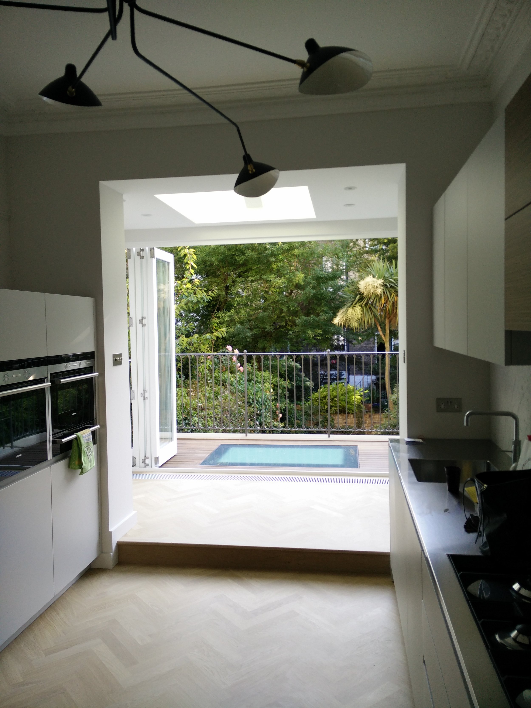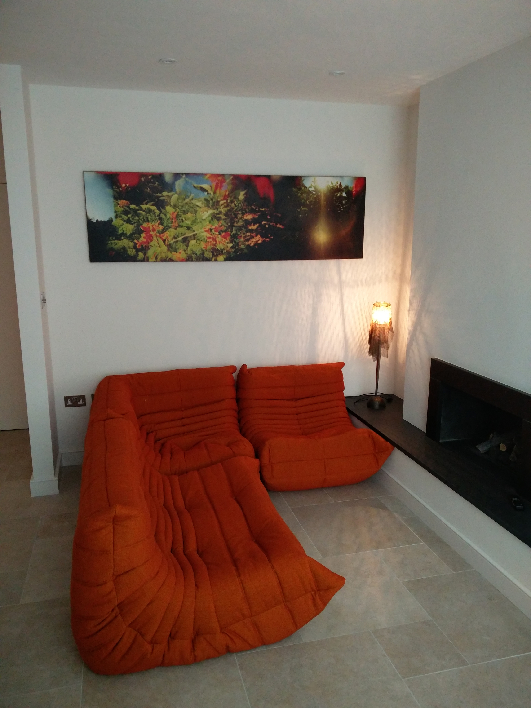Extension & Structural Alterations to Terraced House - London W2
As both of our clients’ children had left home, we were asked to help them reconfigure the two lower floors of the house to provide them with a light & airy kitchen/breakfast room at ground floor level leading out onto a small roof terrace, with stone steps down to garden level, and an open plan garden room at the lower level, with a bar tucked under the main stairs and slide/fold painted timber doors opening out onto the rear terrace.
